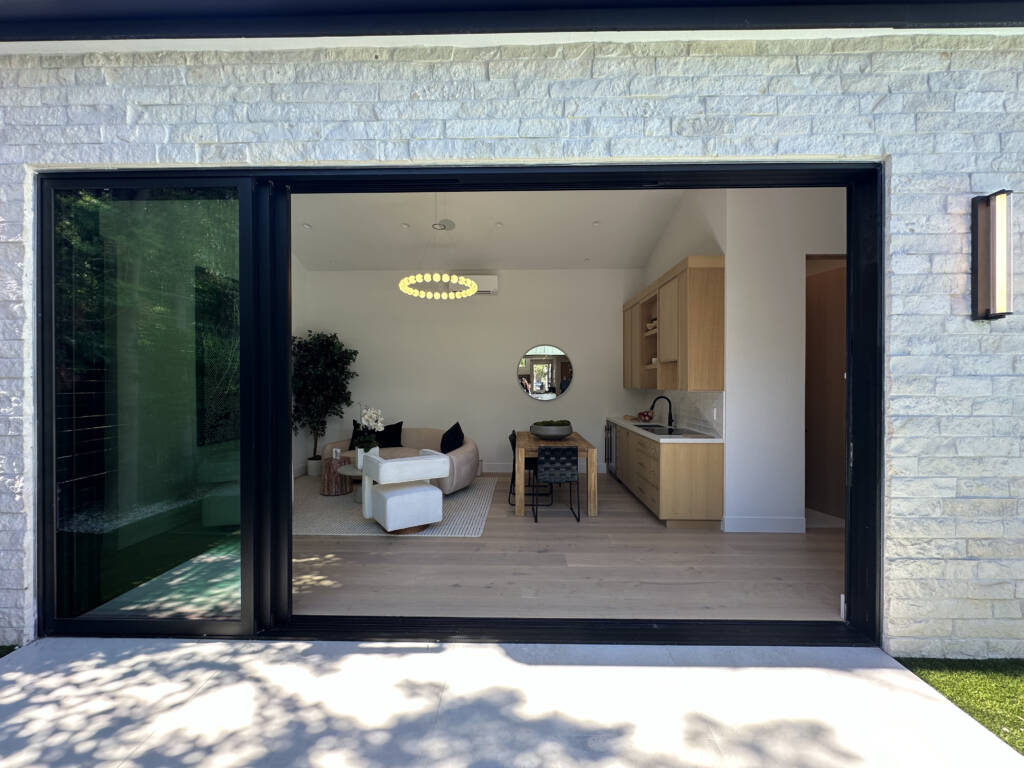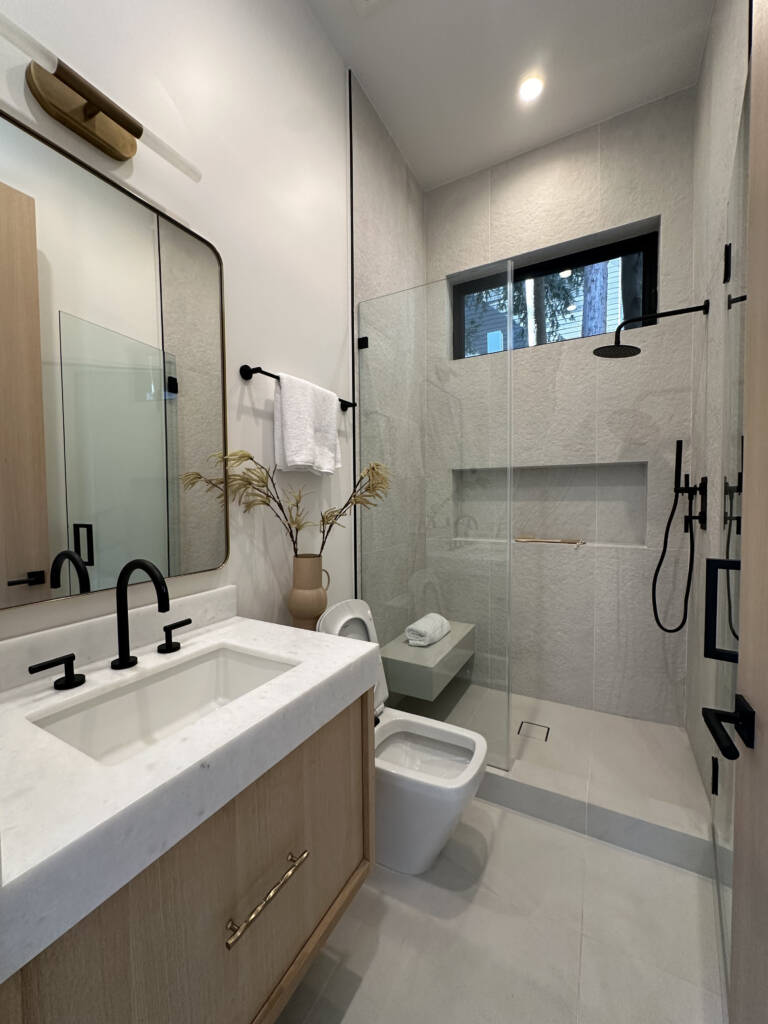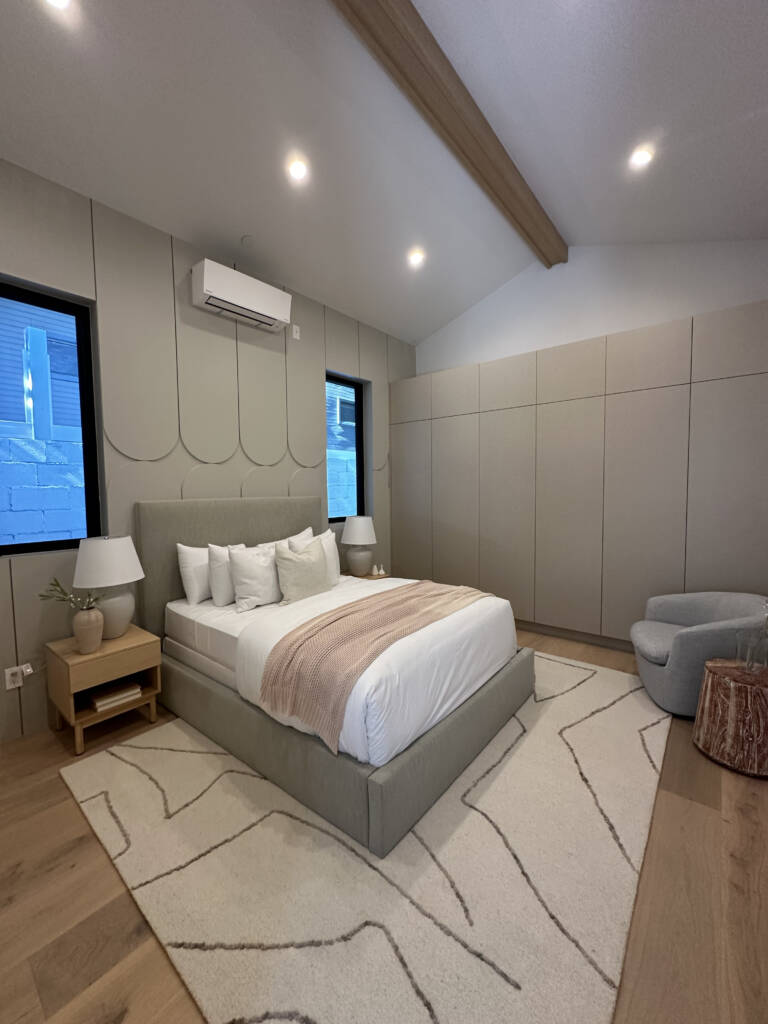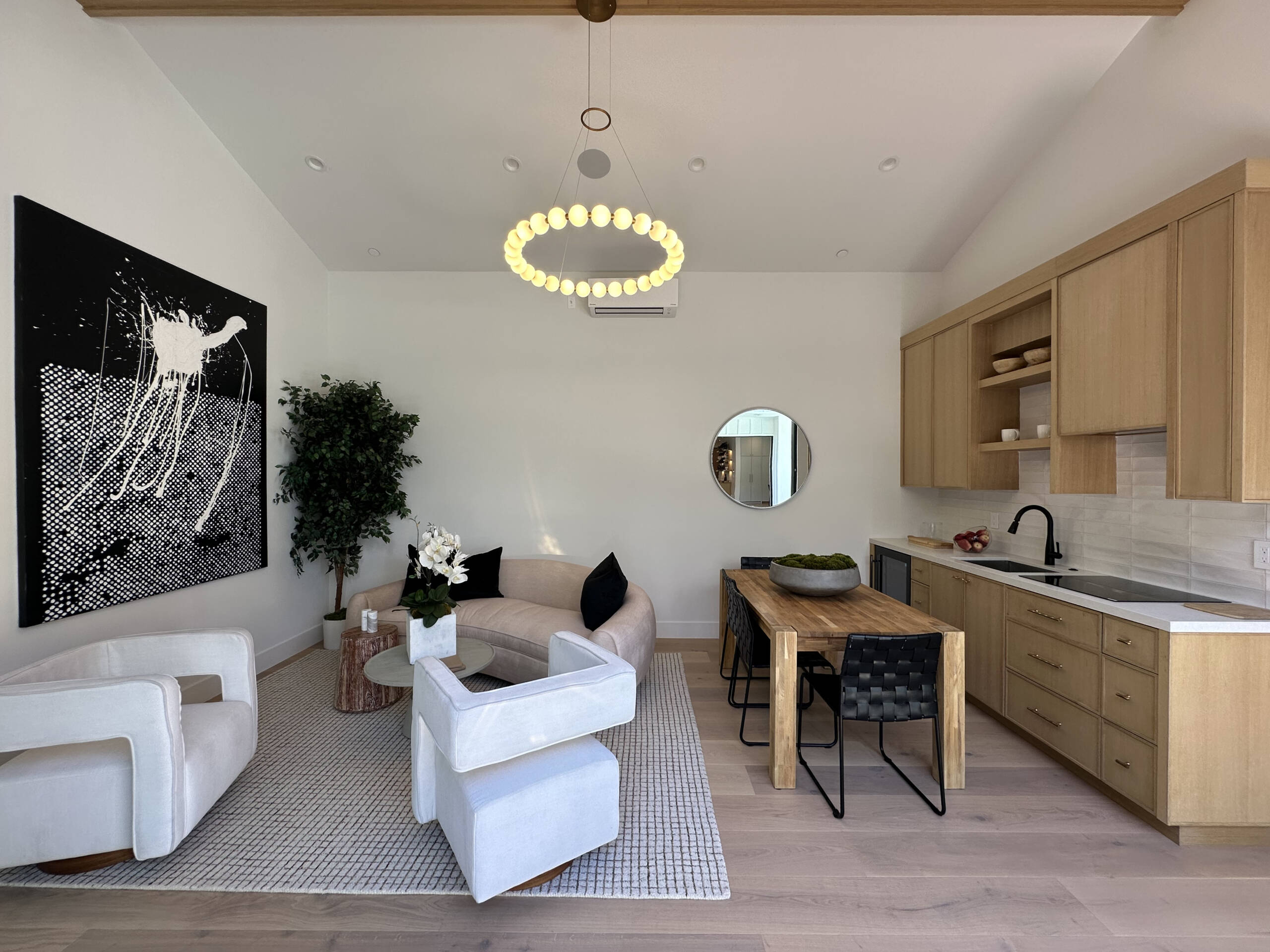Is your garage currently just a storage space? Consider converting it into an ADU. This transformation can create a private area for in-laws, an Airbnb rental, or a relaxing secondary space. ADUs add both economic and sentimental value to your property, offering extra income and space for an office, art studio, or gym. Our streamlined process ensures a stress-free expansion, guiding you from consultation and design to construction and support, resulting in a personalized, high-quality addition that enhances your home’s value and your daily life.
Site Visit
- Comprehensive assessment of your kitchen space to understand your needs and vision.
Consulting
- Assistance with initial design process and filling gaps in project vision.
- Expert advice on design, materials, and layout options tailored to your lifestyle.



Budgeting
- Detailed cost estimates and financial planning to ensure your project stays within budget.
- Close monitoring of costs to avoid budget overruns.
3D Rendering
- Custom 3D designs for a clearer visualization of the completed project.
- Visual representations of your remodeled kitchen to help you envision the final result.
Planning
- Step-by-step project planning, including timelines and milestones, to keep the project on track.
- Adherence to the provided schedule to ensure timely completion.
Permitting
- Handling all necessary permits and inspections to comply with local regulations.
Execution
- Professional project management and construction to bring your vision to life with high-quality craftsmanship.
- Thorough site documentation for every step of the construction process.
Materials Sourcing
- Matching your personal style to unique finishing touches and special accents.



